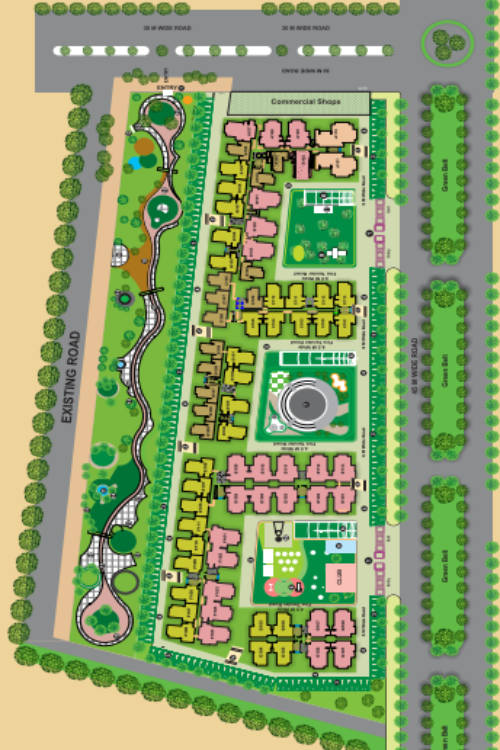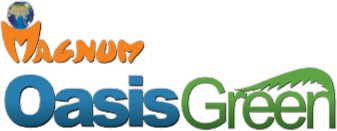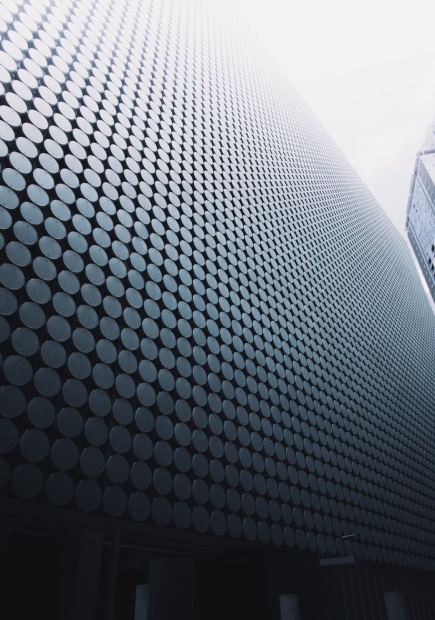Magnus Oasis Green
Floor Plans
Typical floor plan of
2BHK
Saleable Area 925 sq. ft.
Built Up Area 663.48 sq. ft.
Carpet Area 604.71 sq. ft.
Built Up Area 663.48 sq. ft.
Carpet Area 604.71 sq. ft.
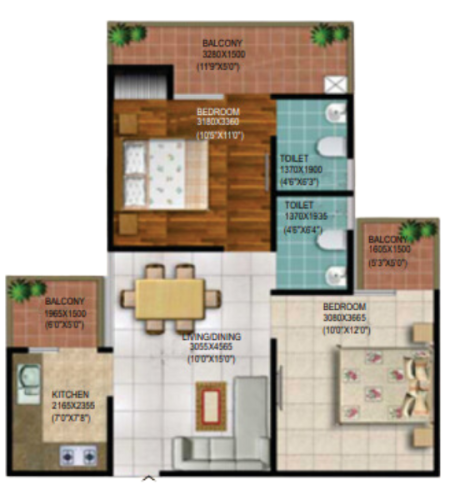
Typical floor plan of
2BHK + Study
Saleable Area 1190 sq. ft.
Built Up Area 826.02 sq. ft.
Carpet Area 763.80 sq. ft
Built Up Area 826.02 sq. ft.
Carpet Area 763.80 sq. ft
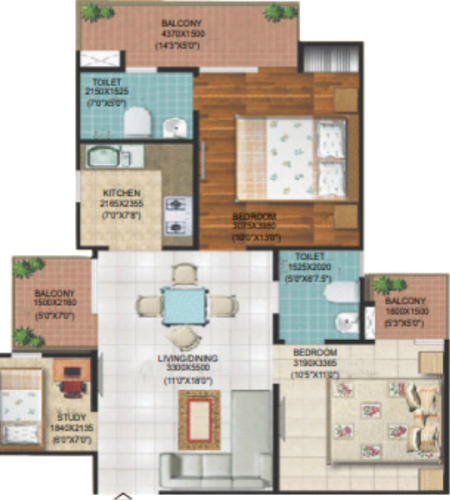
Typical floor plan of
3BHK + Study
Saleable Area 1490 sq. ft.
Built Up Area 1078.65 sq. ft.
Carpet Area 1009.22 sq. ft.
Built Up Area 1078.65 sq. ft.
Carpet Area 1009.22 sq. ft.
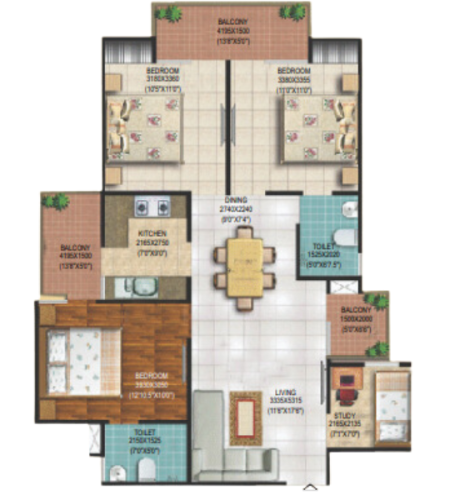
Typical floor plan of
4BHK + Servant
Saleable Area 2090 sq. ft.
Built Up Area 1548.17 sq. ft.
Carpet Area 1446.02 sq. ft.
Built Up Area 1548.17 sq. ft.
Carpet Area 1446.02 sq. ft.
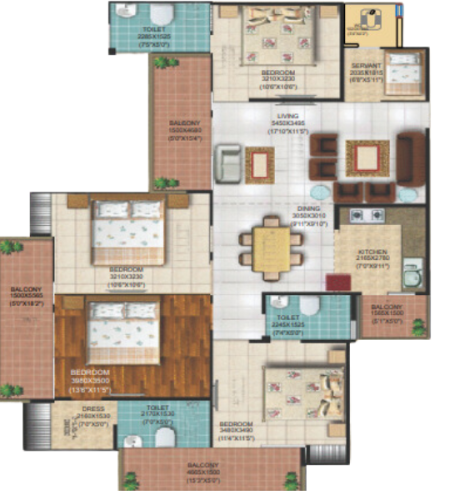
Magnus Oasis Green
Property Specification
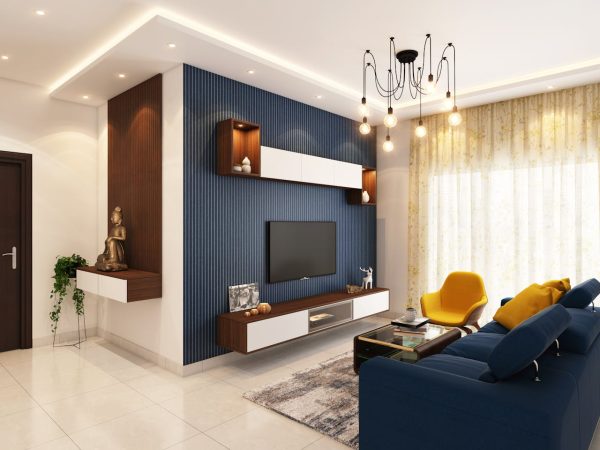
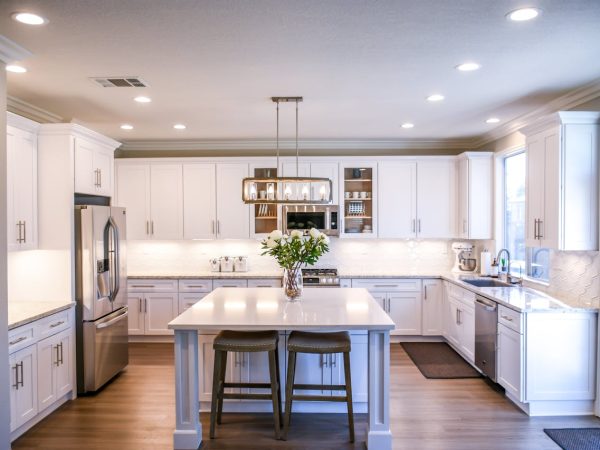
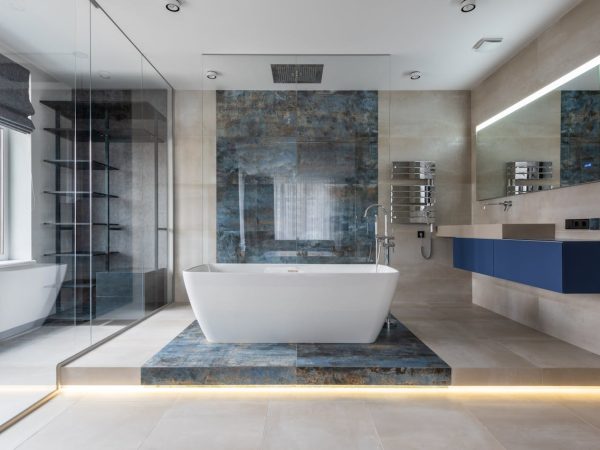
Magnus Oasis Green
Site Map
