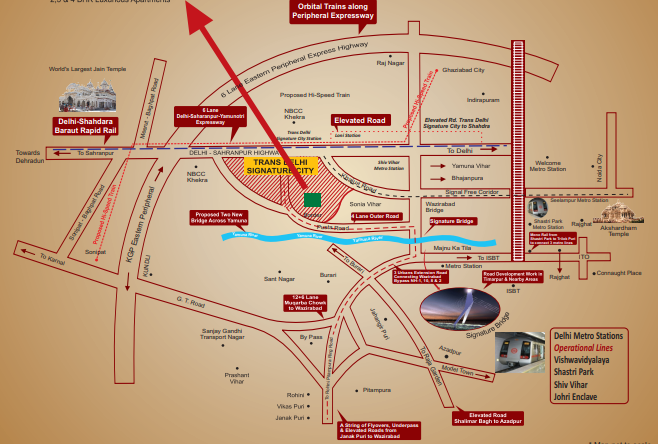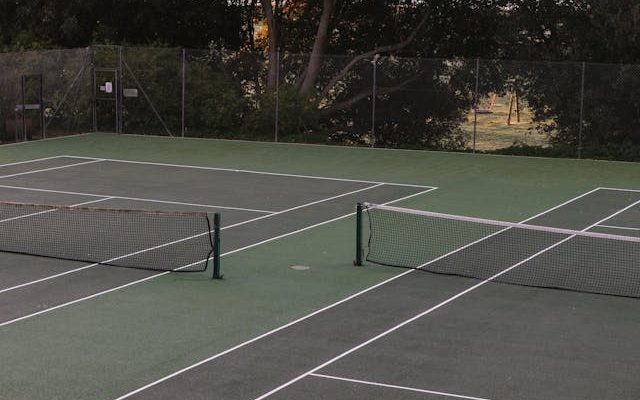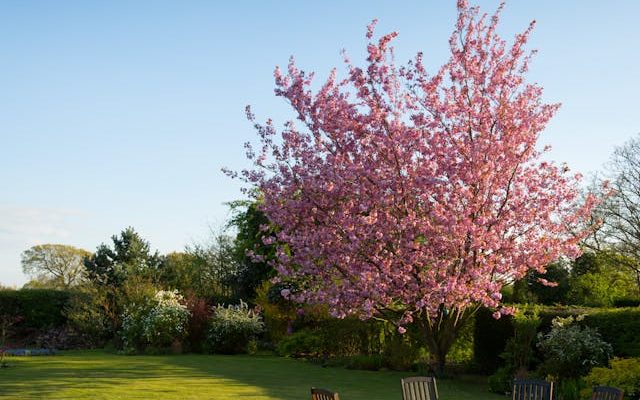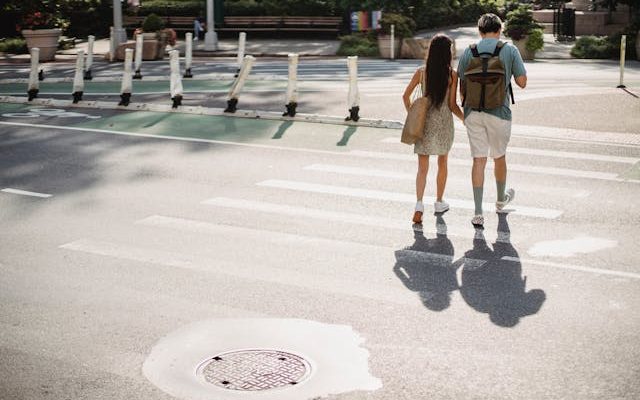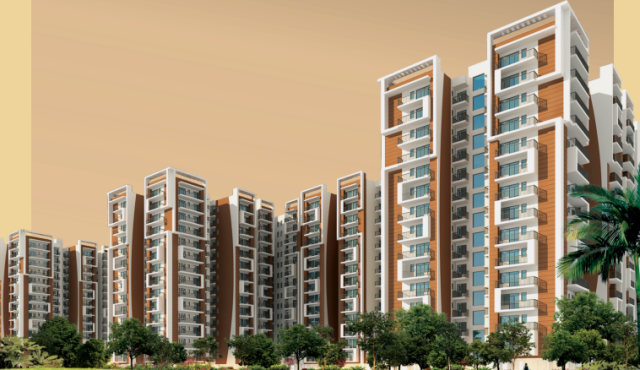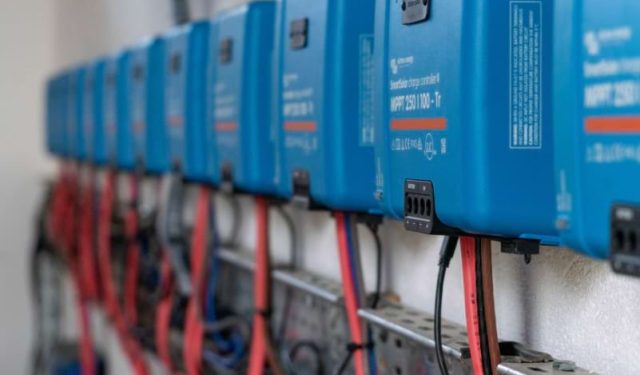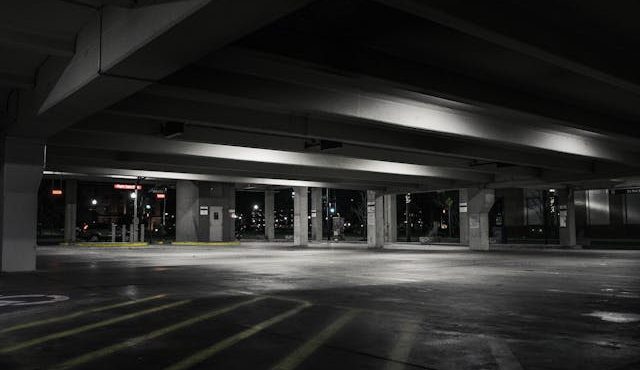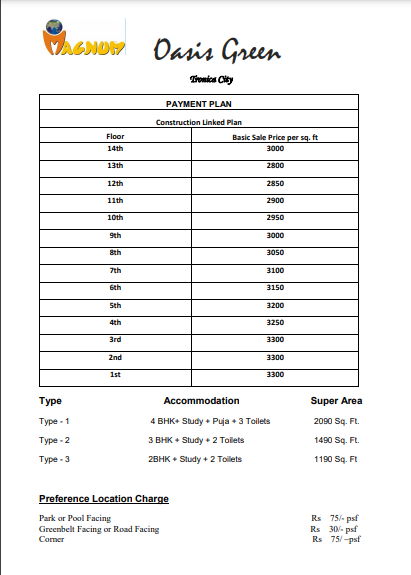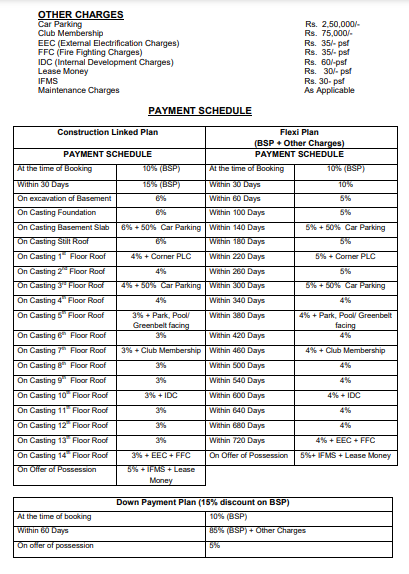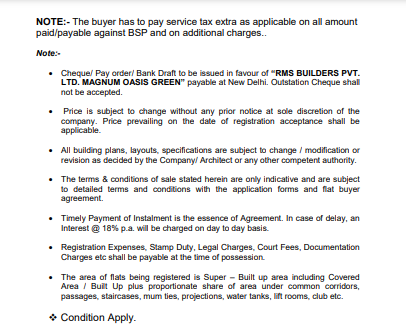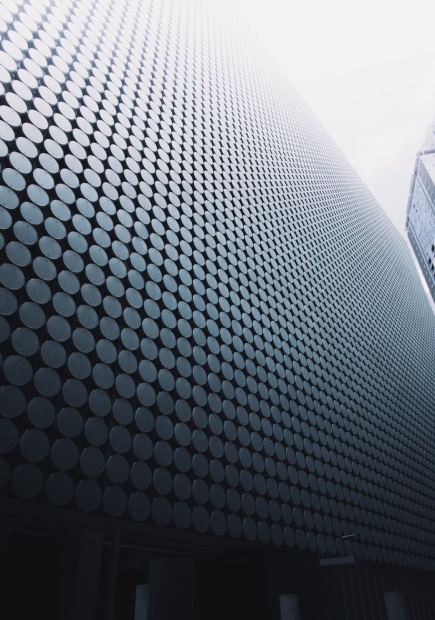Welcome To Magnum Oasis Green
Tronica City, being developed by UPSIDC, sprawls over thousands of acres of prime location in North-East of Delhi in district Ghaziabad. This fast progressing project is appraised and funded by the National Capital Region Planning Board. It is all set to create new standards in
integrated township development.
This city has well co-ordinated residential, pollution free industrial, commercial and institutional sectors. Equipped with all the primary, secondary and support infrastructural facilities – Tronica City is indeed a truly self-contained township. With the completion of Signature Bridge, Tronica City is destined to witness spiraling growth in the real estate prices.
Location Advantages
Floor Plans
2BHK
Built Up Area 663.48 sq. ft.
Carpet Area 604.71 sq. ft.
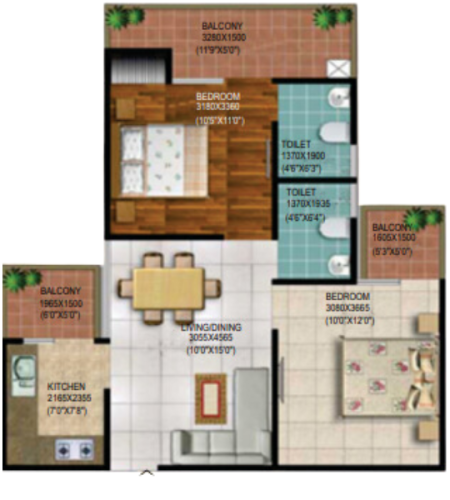
2BHK + Study
Built Up Area 826.02 sq. ft.
Carpet Area 763.80 sq. ft
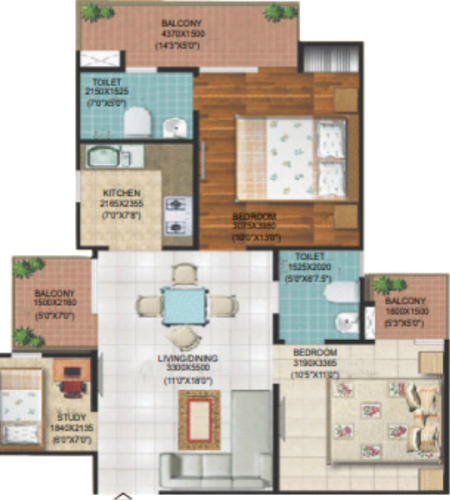
Location Map
Magnum Oasis Green is strategically located in Tronica City, with easy access to educational institutions, shopping malls, hospitals and important business and leisure hubs. The location is ideal for cutting down your commute time while enjoying a pleasantly relaxed lifestyle amid natural splendors.
- 7 Kms. from Railway Station
- 8 Kms. from Delhi University and Shahdara
- 25 Minutes drive from Connaught Place
- 10 Minutes drive from Johri Enclave Metro Station
- 5 km from KMP highway
